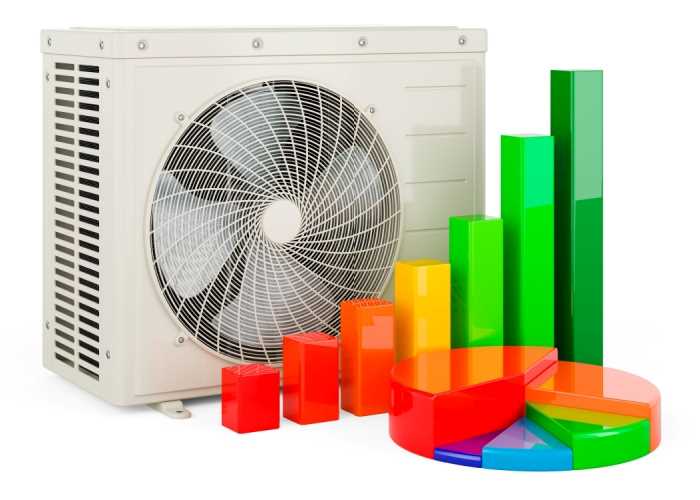Heat load calculations are an essential part of commercial HVAC design. They help engineers select the right equipment for a building, based on its thermal needs.
Heat load calculations require professional expertise. That said, it's useful to learn about heat load principles as a building owner or operator.
With some basic knowledge, you can better communicate with HVAC professionals. You can also make more informed decisions on system upgrades or replacements.
Heat load is the amount of heat energy that must be removed from or added to a space to maintain certain indoor conditions. You might also hear it referred to as ‘thermal load’ in HVAC terminology.
Load calculations take into account both sensible heat and latent heat requirements.
Sensible heat refers to temperature change and focuses on comfort. Meanwhile, latent heat looks at humidity control to prevent issues like condensation and mould.

Several factors contribute to heat load in commercial buildings, including:
External factors: these include solar radiation, outdoor temperature, humidity levels, and wind speed. The orientation of a building, the number and size of windows, and the type of roofing material are also influential here.
Internal factors: heat generated by occupants, lighting and equipment all impact heat load. Occupant density, usage patterns, and heat-generating equipment in each space must be considered.
Building envelope: insulation and construction materials affect heat transfer between indoor and outdoor environments. Air leaks can also increase heat load and compromise energy efficiency.
When designing an HVAC system, engineers will take three types of heat load into account - design, extreme and part load.
This represents the maximum expected heat load under standard operating conditions.
It looks at peak outdoor temperatures, occupancy levels, and equipment usage during typical building operation.
Extreme load refers to rare but extreme weather conditions, such as heat waves or cold snaps.
Designing HVAC systems to handle extreme loads ensures comfort and safety during these weather events.
Part load is when a building's heat load is less than the maximum design load. This typically happens during milder weather or periods of low occupancy.
Efficient HVAC systems should adjust their capacity to match part load conditions.
A key thing to understand when conversing with HVAC professionals is the difference between load and capacity.
As we’ve seen, heat load refers to a building's thermal requirements.
Capacity is the ability of an HVAC system to meet those requirements. It represents the maximum output the equipment can deliver under specified operating conditions.
Capacity is determined by factors like the size and efficiency equipment, airflow rates, and refrigerant properties.
An experienced engineer will size and select HVAC equipment to match the calculated heat load of a building. This will ensure that the system operates efficiently and effectively.

A heat load calculation involves analysis of all the factors that impact a building's thermal needs. For example, its dimensions, occupancy patterns and geographic location.
Engineers will first gather this data. They’ll then use manual calculations and/or advanced software tools to analyse the heat load. Safety margins will be factored in to ensure the proposed system can handle peak loads and unexpected fluctuations in demand.
Once the heat load is calculated, engineers will recommend HVAC equipment that matches the building's requirements.
Have a commercial HVAC project in the pipeline?
Whether it’s a brand new installation or an expansion of an existing system, Loughborough Air Conditioning can help.
We have over 20 years experience in commercial HVAC services, and offer design, installation, repair and maintenance.
With professional memberships including REFCOM Elite, CHAS Advanced and the BESCA Competent Person Scheme, you can be sure your project is in safe, knowledgeable hands.
