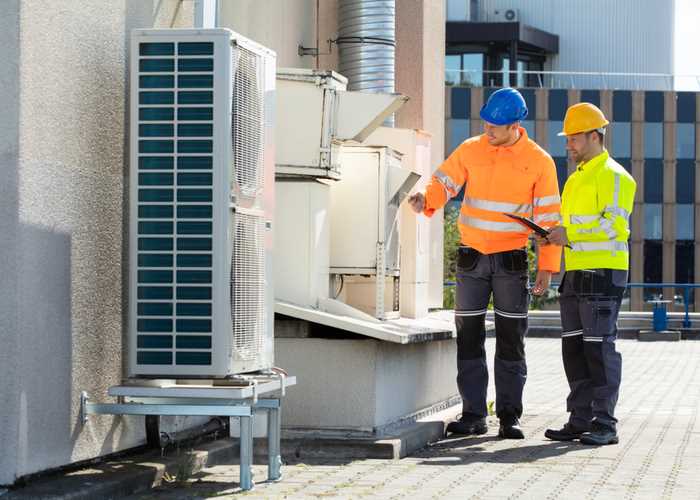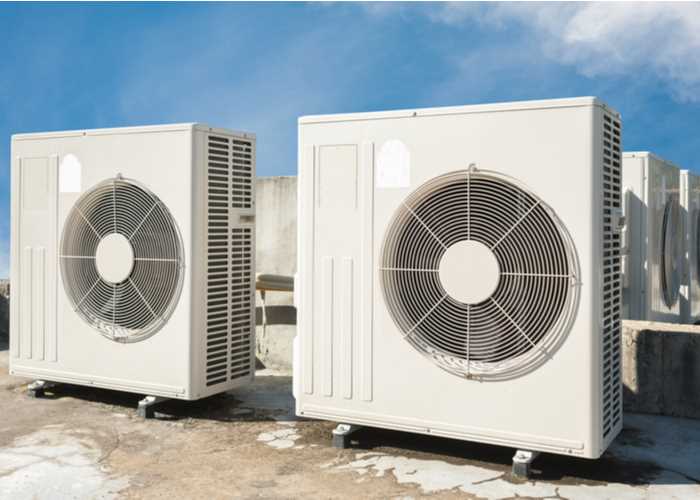In industrial and commercial settings, air conditioning design is a complex process. It takes knowledge, experience and careful planning to create a system that meets the exact needs of a given building. And because no two buildings are the same, every system design is unique.
In this post, we’ll walk through the key steps we take to ensure all solutions are not just fit for purpose, but provide maximum efficiency, cost effectiveness and longevity.
While the end result will be bespoke, every project starts the same way - with a detailed survey of your site. This is vital to understanding your heating and cooling needs.

It’s not simply a case of measuring the space. Our qualified engineers will discuss specific requirements with you, and consider the premises as a whole. They’ll look at the design and purpose of each space, taking into account:
All of this needs to be factored into calculations for system capacity.
We’ll also assess your outdoor space, and look for any obstacles that could affect installation. Site surveys can usually be carried out during working hours, with little to no disruption on business operation.
There are several different types of air conditioning systems, so once we’ve built up a detailed understanding of your needs, we’ll recommend the one best suited to them - for example, a multi-split or VRF/VRV system.
If AC installation is part of a new building design project, we can also work with architects and other contractors, offering up our technical expertise to improve on system cost, efficiency and performance.
In exploring a range of suitable units and component parts, we’ll take several factors into account, making sure your investment brings maximum value in return. Capacity is, of course, the major consideration - too low and you’ll have a heating/cooling imbalance. Too high and you’ll be wasting energy needlessly, with unnecessary capital outlay.
We’ll also look at affordability - sourcing products of the highest quality at a reasonable cost - and the increasingly important issue of air conditioning energy efficiency, recommending products that lower both your running costs and carbon emissions. In addition, we’ll consider any extras you’ve requested, like specific control functions and additional features.
We work independently of any manufacturer ties, so you can be sure the advice you’re getting is impartial.
We’ll have looked at this during our initial site survey, since placement of both indoor and outdoor units needs to be considered carefully.

In assessing the building’s internal structure, we’ll make sure indoor units do not interfere with any existing electrics or plumbing, that the walls are built of suitable materials and, if units are to be placed above the ceiling, that there is sufficient space to house them.
For outdoor units, we’ll plan placement that gives enough space for optimum performance, offers easy access for maintenance, and keeps the external appearance of your premises neat and tidy.
We’ll also have considered the route connecting indoor and outdoor units. The distance here should be kept as short as practically feasible, both to ensure your system runs as effectively as possible, and to minimise disruption during installation.
On completion of planning, we’ll present you with a detailed proposal and itemised quotation. We’ll advise on any additional costs you may need to consider, such as building works, and provide an upfront cost for ongoing services with Planned Preventative Maintenance (PPM).
We approach air conditioning design, and installation, with the utmost professionalism. We hold a number of accreditations, and are registered as a REFCOM Elite contractor, following procedures set at industry leading standards.
