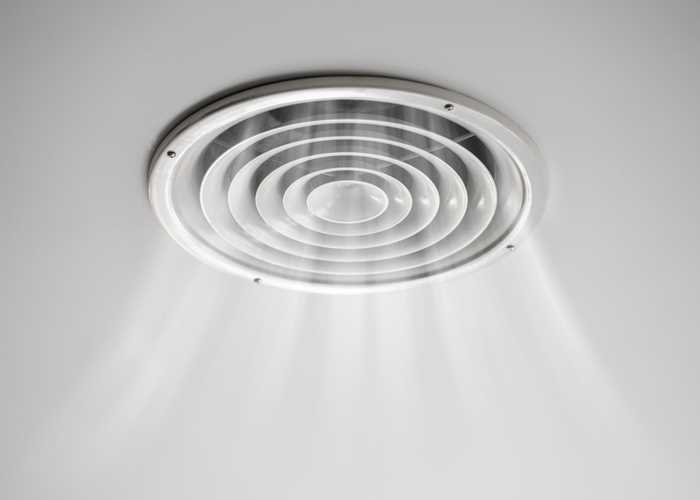Proper ventilation is critical in a workplace setting. It helps deliver improved air quality, reduces the impact of airborne viruses, and contributes to employee health and wellbeing. It also helps to protect the fabric of a building and its contents through the removal of excess moisture.
Whilst the Workplace Health, Safety and Welfare Regulations 1992 cover legal obligations for workplace ventilation, it is the Building Regulations Part F that govern the correct design, installation and commissioning of ventilation systems.
As a section of the Building Regulations in England and Wales, the purpose of Part F is to ensure that adequate ventilation exists within buildings of regular occupancy. Practical guidance on how to achieve this is laid out in Approved Document F (or more specifically for non-domestic buildings, Approved Document F: Volume 2)

This covers the three main types of building ventilation:
These three approaches to ventilation, along with continuous monitoring of indoor air quality, are combined to form an effective ventilation strategy under Part F approved guidance.
The specific design of any ventilation project will depend on the purpose of the building or space involved. But to illustrate how such a project might look in practice, we can take the example of an office building, as this particular building type is covered extensively in Approved Document F.
The guidance sets out clear performance parameters for different spaces within an office building using the three approaches to ventilation outlined above:
Office Extract Ventilation
Minimum extraction rates are provided for five specific areas:
What those minimum extraction rates are can vary. For example, in food preparation areas, intermittent extraction rates can sit between 15 and 60 litres per second depending on the location of the extractor, and the appliances within the space (a microwave only requires a lower extraction rate than a hob for example).

Office Whole Building Ventilation
For occupiable rooms, the ventilation system needs to be designed to meet whichever is higher between:
Common office spaces such as corridors should be provided with either:
Office Purge Ventilation
All offices must also have purge ventilation designed to provide at least 4 air changes per hour. Purge ventilation must be directed outside and not recirculated to any other part of the building.
Alongside the minimum requirements above, an office ventilation design project must also take into consideration the following:
Noise: including ensuring mechanical systems are sized so fans do not need to operate in a high mode when providing standard background ventilation.
Controls: providing controls to allow ventilation rates in each room to be adjusted and that in rooms without windows, extract ventilation operates for at least 15 minutes after an occupant has left.
Recirculation: ensuring an adequate rate of outdoor air can be achieved in all areas of the building without recirculation unless the system features specific filtering capabilities, such as HEPA filters.
External Pollution: this applies to buildings located near to sources of external pollution such as a main road, and requires considered design of ventilation intakes and exhausts.
As you can see from this basic example, ventilation design is a complicated process. It takes a lot of expertise to ensure Part F compliance, and that only escalates as the requirements of a project become more complex.
At Loughborough Air Conditioning, we have years of experience in the design, installation and commissioning of effective ventilation systems, and are able to self certify work under Building Regulations Part F as part of the BESCA Competent Person Scheme.
